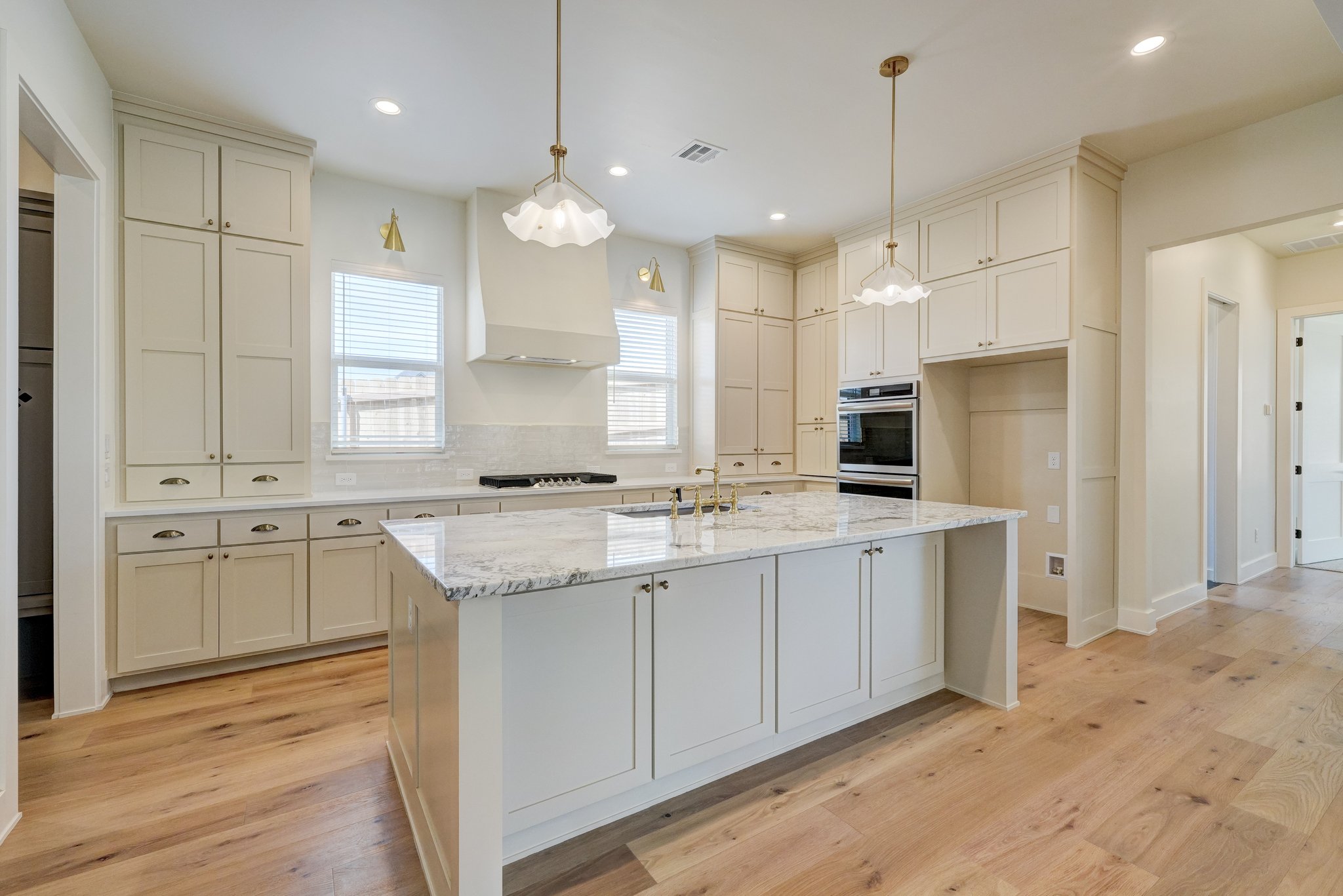Discover Your Iron Bison Floor Plan
Floor Plans
At Iron Bison Homes, we understand that every family has unique needs and preferences, which is why we offer a diverse range of thoughtfully designed floor plans to suit every lifestyle. Whether you’re looking for a cozy starter home, a spacious layout for a growing family, or a luxurious retreat with all the modern amenities, we have a design to match your vision. Choose from open-concept living spaces that encourage connection, multi-functional rooms for added flexibility, and options for personalization to make your home truly yours. With an emphasis on functionality, style, and flow, our floor plans are crafted to enhance your daily life while reflecting the individuality of each homeowner. Explore our collection and find the one that feels like home.
The Raina

The Maverick

The Allie

The Arian

The EverLe

The Sam

The Noah

The Rose

The EJ

The Marlowe

Custom Build

Your Dream Home, Built the Iron Bison Way
At Iron Bison Homes, we know that building a custom home can feel exciting and also overwhelming. You want a home that’s as unique as your family, designed for your lifestyle, and built to last. But with so many decisions to make and details to manage, the process can seem daunting.
We’re here to make it simple.

Here’s How We Help
- We Start with Your Vision
If you have a dream for your custom home, and we’re here to bring it to life. Whether you know exactly what you want or need help refining your ideas, our team works alongside you to design a home that reflects your style, values, and needs. - We Guide You Through the Process
From the first sketch to the final walkthrough, we make sure you’re informed and supported every step of the way. Our clear communication and expert guidance make building a custom home a fun and enjoyable process. - We Build with Excellence
Every detail of your home matters to us. That’s why we work with top-tier contractors, use premium materials, and implement proven construction methods to deliver a home that is meticulously crafted with quality, affordability and character.

The Plan is Simple
- Schedule a Consultation: A meeting to discuss your vision and goals.
- Design Your Dream Home: Collaborate with our team to create a custom floor plan.
- Build with Confidence: Watch as we turn your dream into a home you’ll love for years to come.
Ready to get started? Contact us today to schedule your consultation to get started on your Iron Bison home.